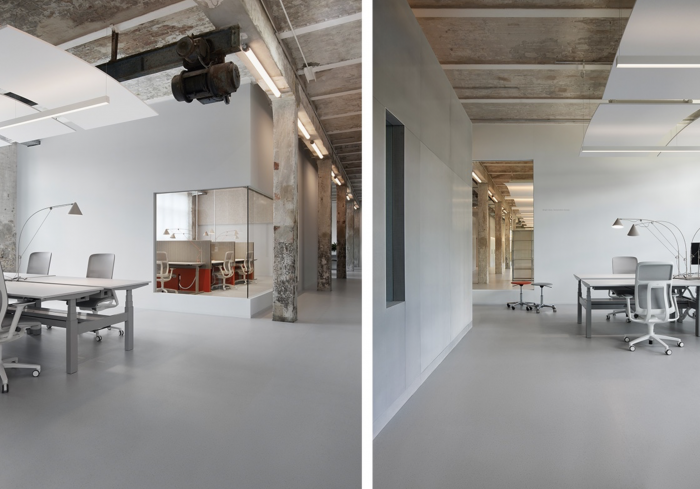Wilkhahn: Technology Alongside Nature

International engineering, architecture, and management consultancy company Ramboll helps its clients transition to a more sustainable future. It focuses on developing innovative, ecological, and future-proof business models. In compliance with the German Sustainability Code, the firm only takes on projects underpinned by a strong sustainability commitment.
An iron foundry becomes a hub for creatives
The design of the new Berlin branch in the Wilhelm Hallen was to be seminal and sustainable. The site is 23,945 square meters in size and is also the location of the brick building (an erstwhile iron foundry), which now enjoys historic preservation protection. The industrial site has become a creative industry hub that boosts networking between various creative disciplines in the north of Berlin and facilitates interaction with the public.
A hub in the historically protected building in Berlin, dedicated to creative collaboration for 90 employees and their guests, was established on two stories, over approx. 1,730 square meters of floorspace. The design stems from an interdisciplinary studio for interior design, architecture, and product design called PLY atelier in Hamburg.
Technology alongside nature
The previous three Berlin offices were incorporated in one central place. Alongside flexible-to-book hot-desking options, they were provided with multifunctional rooms for workshops, meetings and events that could cater for varying numbers of people.
The meeting rooms and phone booths are accommodated in four large room-in-room modules two of which are detached from the barrel-vaulted ceiling and positioned in the middle of the space. The room-in-room modules and two rooms attached to the facade divide the premises into workspaces of different sizes.
During the design process, the planning team were keen to reconcile their high-tech aspirations and natural design components with one another.
What’s more, to generate an exciting contrast between the historical building’s brick-red facades and light-flooded interiors, they wanted maximum light in the old iron foundry. A color concept of light gray flooring, white walls, and natural, untreated wood help make the interior even brighter.
Sustainability is a must
Ramboll aspires to make its business climate natural and supports the United Nations sustainable development goals (SDGs) and numerous climate projects.
Consequently, it also wanted the new rooms’ furniture to comply with stringent ecological principles.
Which is why the team picked natural materials, such as sound-absorbent excelsior (or wood wool), room partitions made of recycled PET bottles, and natural rubber for the flooring on the top story.
They chose Wilkhahn’s AT Mesh office chairs as the seating. This range scores top marks for its integrative design concept, three-dimensional range of motion and ecological approach.
AT Mesh was designed with almost total recycling capability at the end of its useful life.
Some 80 percent of the backrest frame is covered with recycled PET bottles, and the replaceable seat and rear cushions are made of CFC-free polyurethane foam.
The chair’s sustainable design is timeless and offers durable quality and a healthy range of motion. As a result, it helps to treat natural resources carefully.
Consequently, the innovative task chair helps to put ecological office room concepts into practice – in line with Ramboll’s philosophy of sustainability.
Used in the project:
AT Mesh office chair
Further Information
Read more about the Wilhelm Hallen here
Read more about the PLY atelier here
For more information, please visit: https://www.wilkhahn.com/blog/
News Categories
- » NEWS HOME
- » Automation & Robotics
- » Industry 4.0
- » Material Handling
- » Sensors
- » Quality & Testing
- » Machine Vision
- » Laser & Optics
- » Metalworking
- » Motion Control & Drives
- » Hydraulics & Pneumatics
- » Process Industry
- » Renewable Energy
- » Agriculture
- » Home & Office Furniture
- » Environmental Tech

